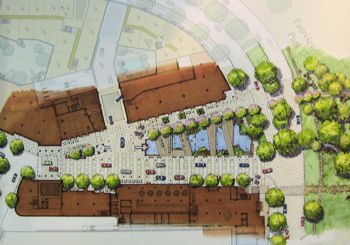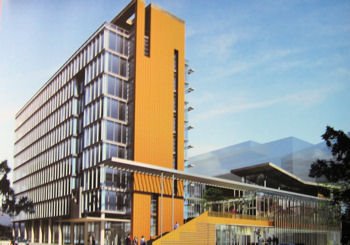The Next Big Thing: Part Deux
A prospective developer is picturing "city life in the park" at Silver Place, the proposed mixed-use development at Georgia Avenue and Spring Street. The proposal--designed by SilverPlace LLC--was the second of three proposals presented at Thursday's planning board meeting in Silver Spring.
The planning commission would occupy a nine-story glass and masonry building (above) on Spring Street, directly across the street from Fairview Road Park. The building's green features would include an east-west orientation that takes advantage of natural light, a "garden" for collecting rain water, and a green roof.
The design (below) would place an eight-story residential building at the corner of Georgia Avenue and Spring Street. It would also set four- and five-story apartment buildings along new and existing roadways dissecting the block. The designers estimate that 358 apartments could be built.

Access could come from three proposed points along Spring Street's curvature, the existing Planning Place, and a proposed northward extension of Fenton Street. The roadways would permit reduced-speed vehicular traffic through a landscaped, European-inspired plaza, the designers explain.
The plaza would incorporate ground-level retail space, a cascading water feature and a two-story supermarket near Georgia Avenue. The design also includes an archway with residential space that would stretch over Planning Place.
The overall plan leaves room for a prospective office building at the corner of the Fenton Street extension and Cameron Street.
Thanks to SilverPlace LLC for the images.



No comments:
Post a Comment