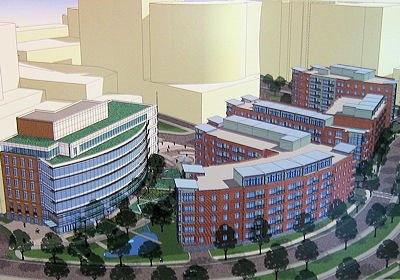The Next Big Thing: Part One
One real-estate developer is proposing brick buildings and an outdoor "ecological laboratory" for Silver Place, a mixed-use development near Fairview Road Park.
The proposal--designed by the Silver Place Joint Venture LLC--was one of three revealed at Thursday's planning board meeting in Silver Spring.
The design would place five-story residential buildings (above, right) on the southeast corner of Georgia Avenue and Spring Street. The residential buildings would then follow the curvature of Spring Street as it wends southward to Cameron Street (check out a map).
Along Georgia Avenue, the residential buildings would contain ground-level retail space with 20-foot-high glass storefronts, the developer's representatives said.
A six-story glass-and-mortar building at 1250 Spring St would serve as the county planning board's new headquarters (above, left). The building, along with plant-draped trellises, would obscure an adjacent parking structure, the reps explained.
Access to the parking structure would be either from Georgia Avenue via Planning Place (an existing roadway) or from Spring Street via the proposed Woodland Place (below).

The new headquarters would sport a green roof, but the residential buildings would not. Aesthetics and economics made that prospect unappealing, the reps explained.
Between the buildings, segmented gardens with a variety of plants would serve as an "ecological laboratory and classroom," the reps said. A stainless steel bridge would lead pedestrians past (but not through) these gardens.
The reps also described a possible footpath that would extend north from Fenton Street's terminus at Cameron Street.
Images courtesy of the Silver Spring Joint Venture LLC.



No comments:
Post a Comment